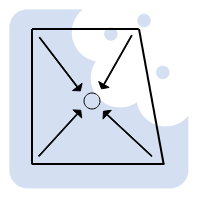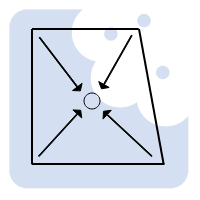Bite-sized Tools, Big Crunch
Archibites Archicad objects are designed to meet the specific needs of practicing Architects. Our innovative tools extend the functionality of existing Archicad objects and introduce powerful new tools that don’t come standard. This significantly enhances your documentation, creating smarter workflows that save time and elevate the quality of your work.
Our customer testimonials speak for themselves.
Take a bite out of your workload today and see how Archibites tools can transform your Archicad experience.
What our customers are saying
Urban Link Architects, Australia
Sarco Architects, Costa Rica
Candalepas Associates, Australia
Karina Lund Architektur, Germany
Archibites Multi Label
Archicad Objects
Our Archicad objects enable you to get more from your favourite BIM software! They improve your productivity while also reducing your risk. Find out more below!
3+ items 10% OFF
5+ items 15% OFF
10+ items 20% OFF
ARCHIBITES Wet Area Tool
Design and Model Wet Area Floors in Archicad with automatic falls using custom rules
ARCHIBITES Multi Label
Label everything with more options, more smarts, more graphic controls and intelligent placement
ARCHIBITES WALL TYPE LABEL
Label all wall composite skins with single instance for easy Wall Type legends that automatically update.
ARCHIBITES Door Circulation
Place this AS1428.1 & AS1428.2 door label on any Archicad or Cadimage door for instant compliance checks
ARCHIBITES Drawing Title
Fully customisable Drawing Title for Archicad with flexible graphics and inherited data representation
ARCHIBITES Level Marker
Archicad Level Marker with advanced features, customisable and multi-elevation text
ARCHIBITES Multi-Story Dimension
Repeat dimensions over multiple Archicad storeys in one instance with more measurement types
ARCHIBITES Section Elevation Detail markers
Level up your Section Elevatioon and Detail Markers with additional customization and graphics
ARCHIBITES Setdown note Dimension
Concrete step documentation tool for Archicad with customisable input and graphics
ARCHIBITES Story markers Detail markers
A duo of automatic and custom story markers for Archicad Section and Elevations with advanced elevation and naming controls
ARCHIBITES Building Envelope – free
Our gift to you, generates quick building envelopes for surrounding context and urban planning design
3+ items 10% OFF
5+ items 15% OFF
10+ items 20% OFF
in same purchase, applied at checkout
our customers
We’re proud to support Architects, BIM specialists and Developers who trust Archibites tools to enhance their Archicad workflows. Your feedback and success inspire us to continue developing innovative solutions tailored to your needs. Thank you for being a valued part of our journey!

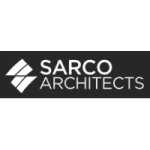
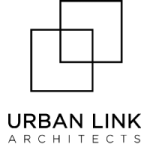
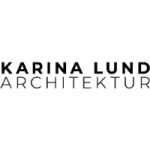

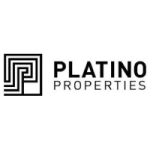



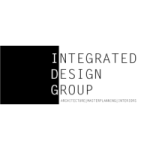
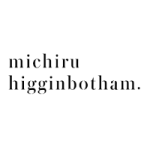
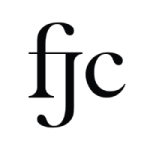
Faqs
Have questions? Explore our FAQs to find quick answers about Archibites Archicad library objects, purchasing options, and more. For new customers, we recommend starting with these helpful articles.

