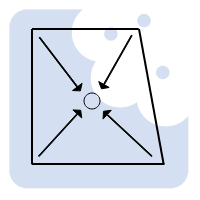Slope
Archibites Slope Label provides three tools for use in Archicad, each with different means of placement for your preferred method:
Label Tool – Easily place a label on any roof surface to automatically display the slope or fall in your preferred format. With full graphical customization and flexible text positioning, you have complete control over how the slope information appears. Place it once and forget it—your label will automatically update as the roof geometry changes.
Dimension Marker – Archicad’s built-in labels only retrieve roof slope information from single-plane roofs. This tool overcomes that limitation by using a window-based label that works on both single and multi-plane roofs. Simply place it on any roof, and it will automatically display the slope for each plane, with the arrow/leader dynamically adjusting to the correct slope direction. This is Archibites’ recommended workflow for seamless automation.
Object Tool – Define a custom slope or fall and use this tool to set out or annotate complex gradients on terrains, slabs, or any non-roof, non-uniform surfaces. Display start and end elevations relative to Project Zero or a custom reference level, and stretch the line in plan view for instant, real-time updates.
Tested Archicad compatibility: 27, 28, 29
Multiple Uses
Use one of 3 options to place label to overcome limitations in Archicads in-built label.
Place label on a roof using Label (single-plane roof) or Dimension Marker (single and multi-plane roof)
- Automatically show Slope in the format you want by Ratio, Percentage, Angle or Inches per Foot
- Any updates to the roof are reflected in the label
- Rules can be setup to highlight slope when outside your custom min and maximum, giving live feedback for wet areas, pavements and complex roofs.
Or Place custom object
- Set your desired slope and receive feedback on length, elevation at either end, and more…
- Set slope by Ratio, Percentage, Angle or Inches per Foot
Archicad built-in
- Text with leader only
- Cannot label slope of multi-plane roofs

Floor Plan Display
Full graphical control
- Linetypes
- Arrowheads to Start and End
- Pens
- Control sizing by model or paper size
- Text offset
- Control what stories the label is visible on

Multiple Text Positions and Source
Show the text how you want.
- Use Archibites user-friendly Text Source Interface, common to many of our objects, that does away with expressions.
- Show up to 2 text rows above and below the slope line
- Text at start and finish of line, either on line, or rotated at end/s points
- Show slope as ratio (normalises e.g 1:5, or whole numbers e.g 2:3), Angle, Percentage or Inches per Foot
- Length of line or height difference
- Elevations to Project Zero and other references levels
- All with unit control for metric and imperial
- and many more….

Text Format
Control text style for each row
- set text style individually for each row through intuitive interface or
- set all text the same or
- set text through label settings or
- set by MVO

Centralised Control
Model View Option (MVO) settings enable global display.
- Control text size across all Archibites objects and labels
Tested Archicad compatibility: 27, 28, 29













